20 ft cargo foldable container house floor plans in Thailand
WE ARE THE LARGEST PRODUCING BASE FOR FOLDABLE CONTAINER HOUSE IN CHINA!
This project of foldable container house is designed for Thailand's client. That client use this foldable container house to made into resort building.That type house is very popular all over the world.
This foldable container house is use Fire proof IEPS sandwich wall panel and 100% foldable,100% fire proof and 100% water proof design.Within 4 minutes can install one house,7 days can build a city.
As the adventage of quick assembly,convenient storage and transportation, it is suitable for labour camp accommodation,site office,kitchen,storage,container shop,refugee home etc.
About the advantages of the foldable container house
Industry advantages
Compared with the civil building, the foldable container house has advantage of easy construction, low cost, time-saving,labor saving and convenient transportation.
Reliable structure
All the foldable container house of steel structures are galvanized & bake-painted, normally can use for more than 50 years.
Technical advantages
100% folding,opened is a completed house;4 min install 1 house! can be connected to each other and make larger room.
Performance advantages
It has a good Fire proof, water proof, corrosion-resistance,
sound-insulating, performance.





|
Size |
2.5mX5.8Mx2.6H |
|
|
Structure |
Galvanized steel structure, with painting |
|
|
Roof |
0.4mm corrugated color steel sheet + glass wool with aluminum foil + 0.4mm ceiling sheet + galvanized square tube |
|
|
Wall |
50mm IEPS Sandwich panel for external wall and partition wall |
|
|
Floor |
18mm MGO board |
|
|
Accessories |
Door |
Steel door with handle & lock |
|
Window |
PVC double glass window |
|
|
Decoration |
Hard PVC decoration sheet for wall & roof & internal corner |
|
|
Electrical system |
Simple electrical system for free |
|
|
Wind resistance |
Grade 11 |
|
|
Earthquake resistance |
Grade 7 |
|
|
Live load capacity of roofing |
0.6kn/m2 |
|
|
Wall permitted |
0.6kn/m2 |
|
|
External and internal wall heat transmission coefficient |
0.35kcal/m2hc |
|
|
Density of EPS |
8~12kg/m2 |
|
|
Delivery time |
15~20 days |
|
|
Container loading |
12sets/HQ |
|


If you have any questions, please contact us!
Email:siwenchen@chinawellcamp.com












 +8613902808995
+8613902808995 +86 13902808995
+86 13902808995 siwenchen@chinawellcamp.com
siwenchen@chinawellcamp.com











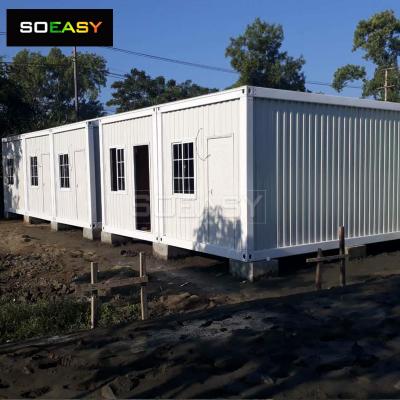
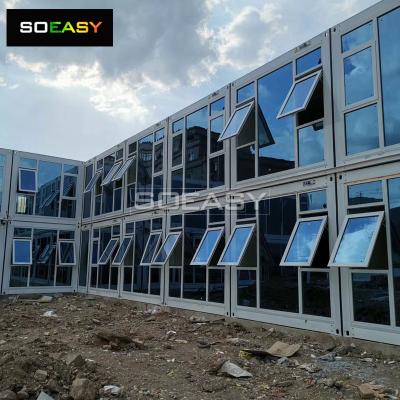
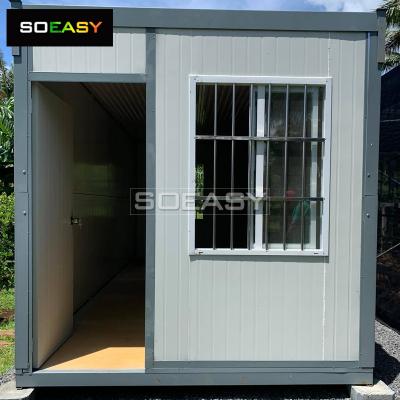
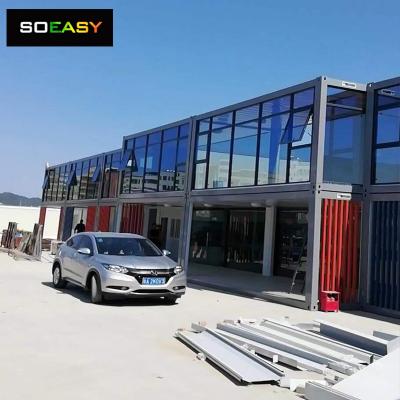
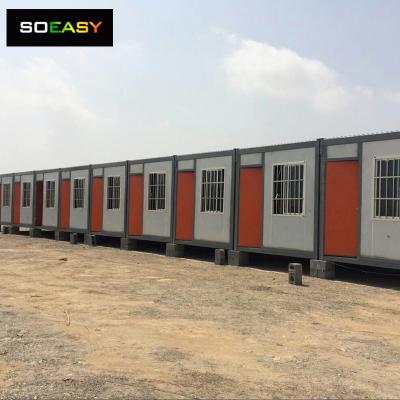
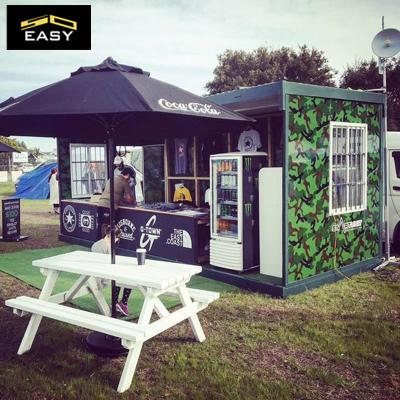
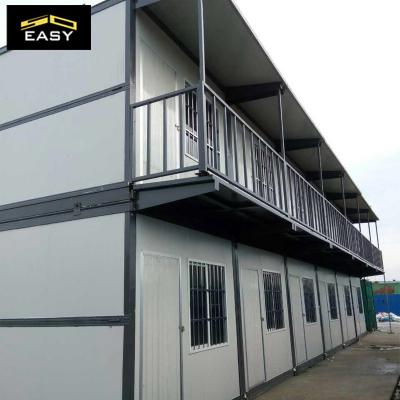
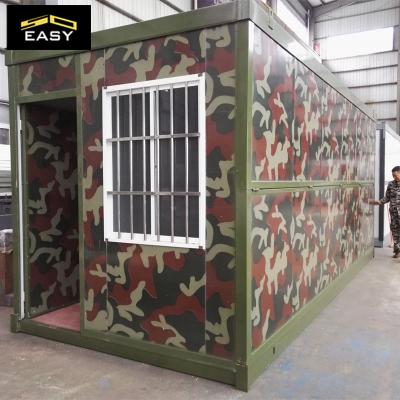
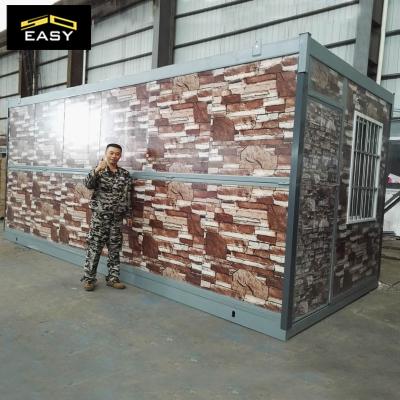
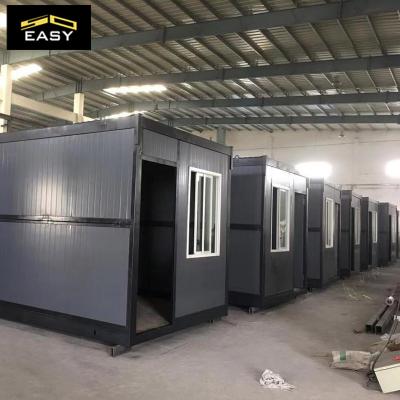
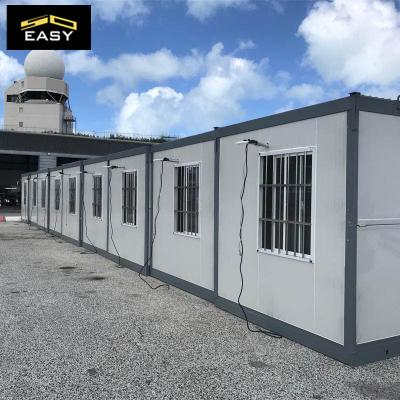
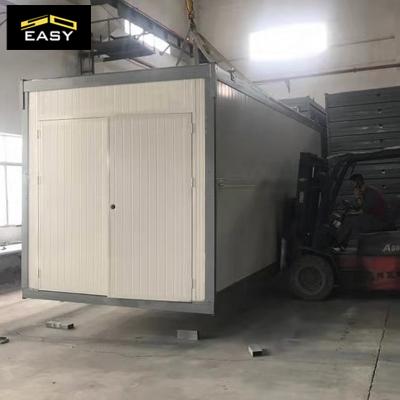






 IPv6 network supported
IPv6 network supported 