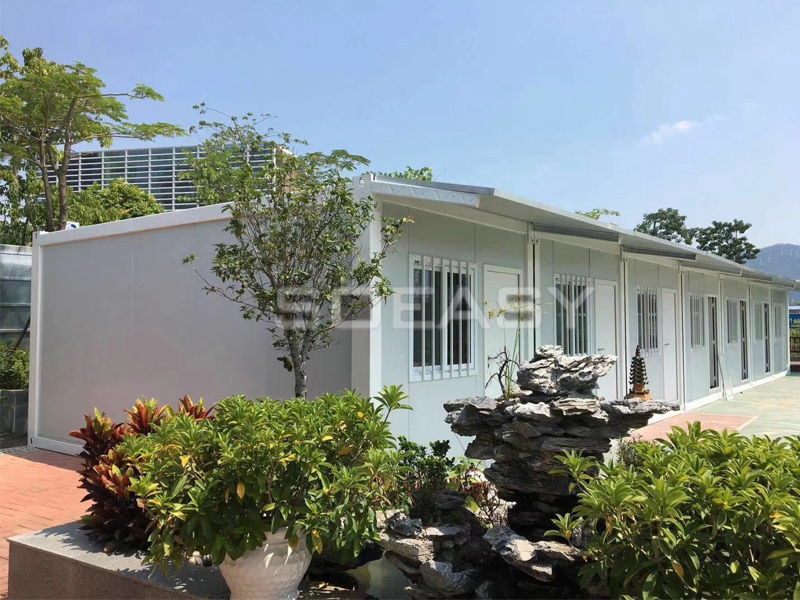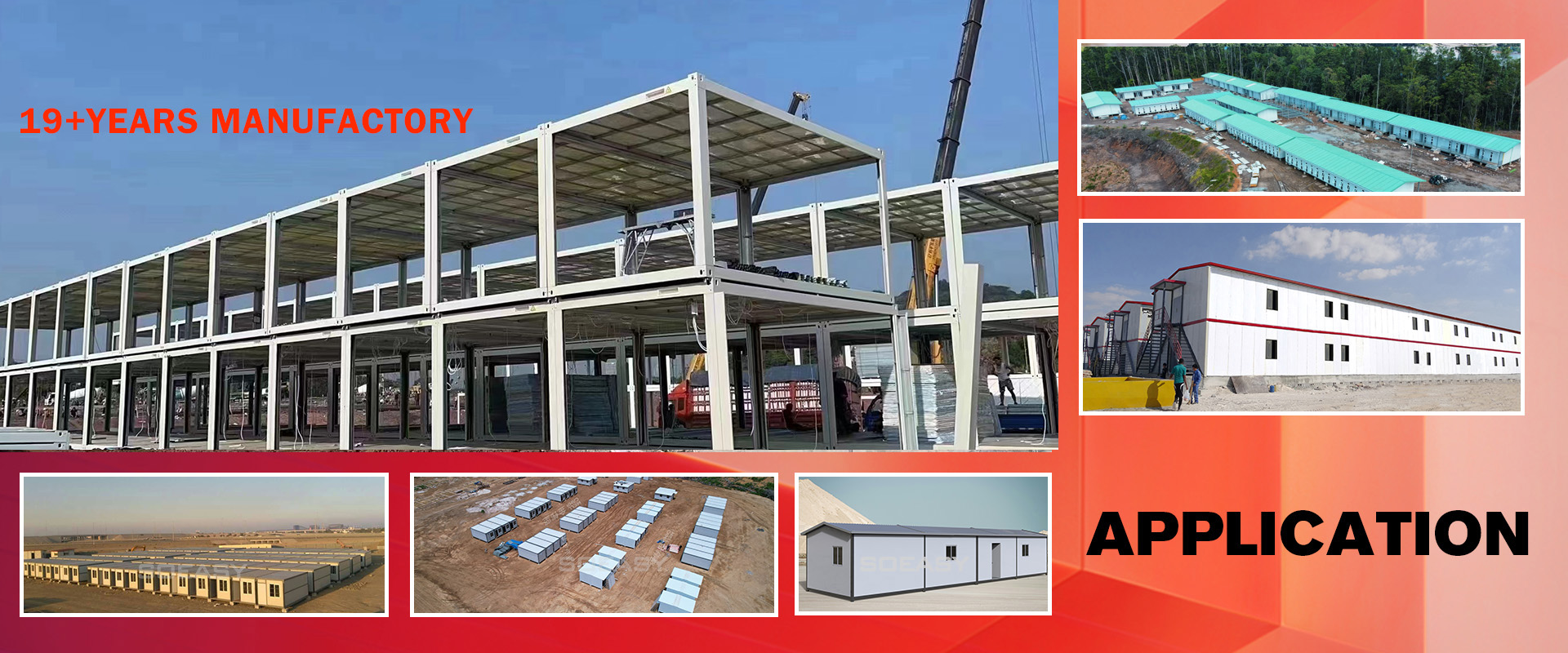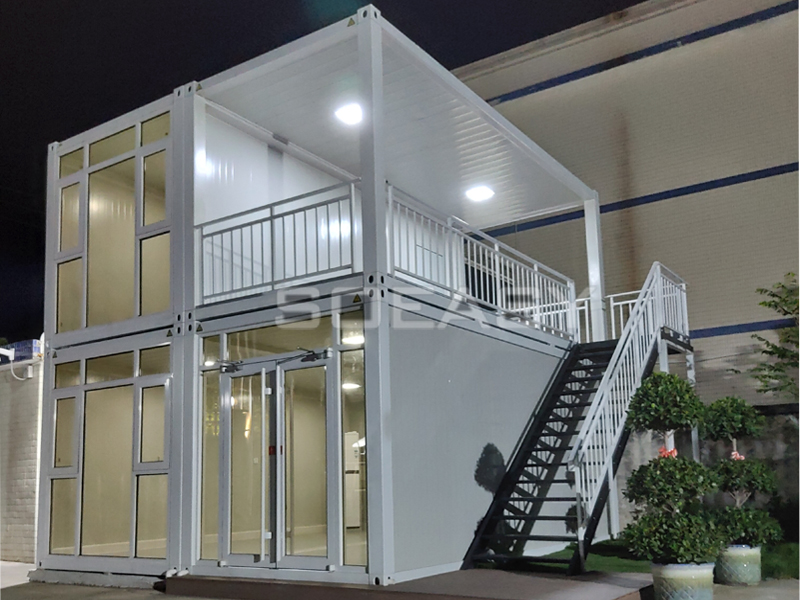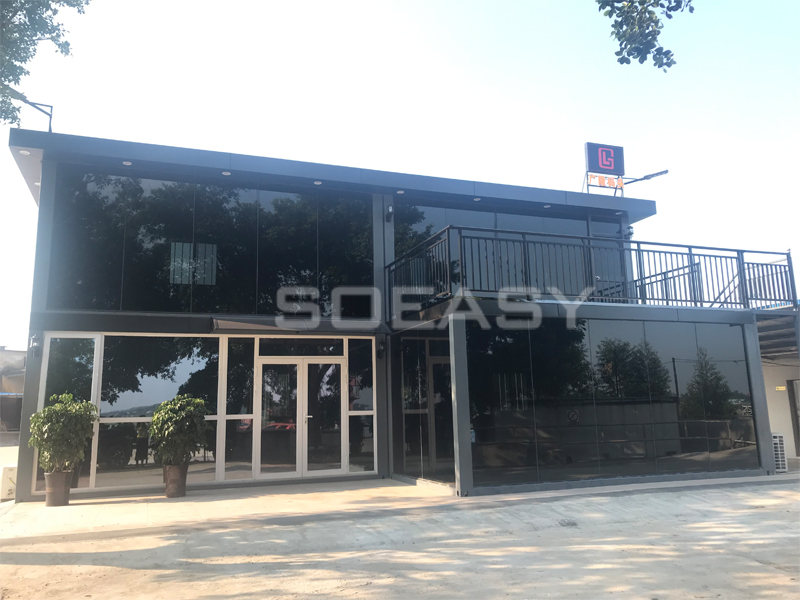CONTAINER OFFICE
These prefab office buildings are assemble by the portable flat pack container house, which characteristic for the completed roof and floor design just need install the wall, window and door in local.
Fast installation, 4 people 1 hour can assemble 1*20ft container house. What's more, the container frame is strong enough for 1-3 floor design. The design is flexible, several units can combined.
TYPE A: ONE FLOOR CONTAINER OFFICE
4 units flat pack container house combined. Size:5.9MX9.7MX2.8H, total 57.23 m2.
Each 20ft container house,2-3 workers can work in it.


Type E: Container Office with Staff dormitory camp
We can provide completed Container camp design solution for you, inside have container office, container dormitory, canteen, bathroom, storage, security room etc...
 |
|
 |
|
 |
|
INSIDE DECORATION In these container office building, have container meeting room, container office room, container toilet, container reception room and container store room ect. The design of prefab container office building is customized, you can tell us your requirement, we special design for you. |
||
 |
 |
 |
|
|
|
|
 |
 |
 |












 +8613902808995
+8613902808995 +86 13902808995
+86 13902808995 siwenchen@chinawellcamp.com
siwenchen@chinawellcamp.com















 IPv6 network supported
IPv6 network supported 